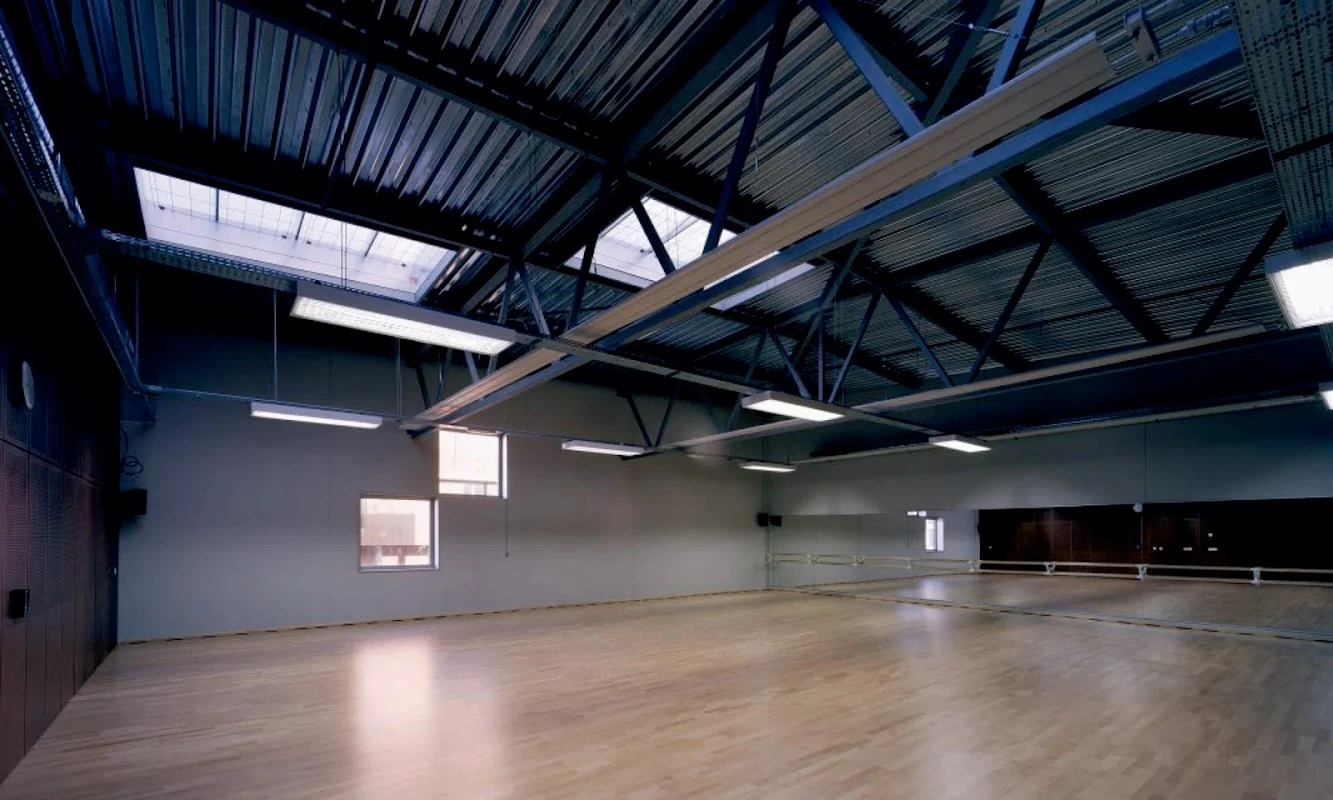
The project’s design and planning focus on a thorough understanding of the local context. the building responds to existing scales. Its location and architecture denote the space´s public nature and inject new life into the site.

by taking surrounding public spaces into consideration when designing the project, we reinforced the notion that this building is a public facility, a landmark within the surrounding disorder.

So as to allude to a mind’s eye view we asked ourselves how we could draw attention to the building without stirring up too much controversy. What we sought to spark off was people’s curiosity and a thirst for mystery: a child’s fascination to know what is inside a big box.

This is what led us to design this huge, dark monolith, which is a break from local architecture, with rows of pink houses or over complex public buildings. A mysterious big black box planted in an urban landscape. Curiosity is satisfied once the way to go in is found, on a raised corner where the entrance is located.

We wanted the passer-by to see something different to what the residents see. We achieved this by an interplay between different elements, the roof garden offering an alternative landscape – a hanging square. On the inside, the surfaces adapt and follow the height of the different sports areas.

This creates a dynamic between the different components of the project. the monolith is deconstructed by the variety of stones used to clad the façade and the way these are pieced together, like a construction set. the building changes depending on the angle from which you look at it, the time of day, the light or the season.

This single structure houses the main functions of the program: fencing/table tennis hall, dance hall, combat areas and other activities. the building’s compact nature is its greatest environmental asset. Natural light floods in, in spite of the solid façades.

Vertical window panels allow light to be controlled and adapted to the needs of the sport being practiced. We designed this facility to be simple, powerful and almost timeless.


Location: Antony, FranceArchitects: Archi5 Project Area: 3,989 mq. Cost: 9.765.000 € Client: City of Antony.Year: 2011