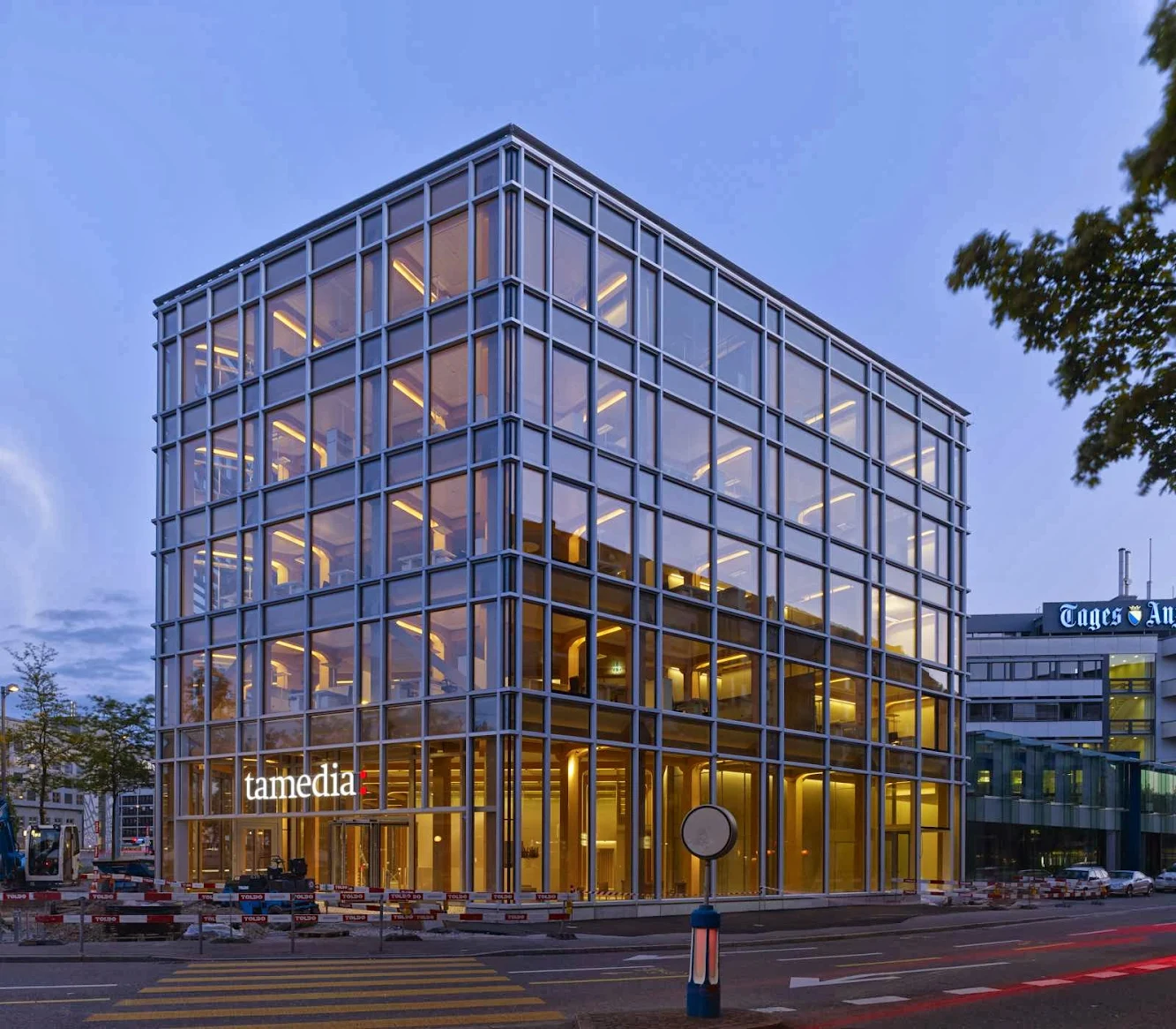
This new headquarters and radio studios for the Swiss media company Tamedia is situated in the heart of Zurich, designed by Japanese architect Shigeru Ban opened in 2013.

Tamedia's decision to concentrate the majority of its Zurich media on the Werdareal site – signalling the group's clear commitment to Zurich as a location and attesting the company's 100 years of allegiance to the Aussersihl district.

A unique building consisting of wood and glass that offers high-calibre workplaces for some 480 employees of 20 Minuten, the Tages-Anzeiger and other media; it also represents a sustainable and lasting contribution to architecture in the city of Zurich.

From an architectural point of view one of the main features of the project is indeed the proposition of a main structural system entirely designed in timber where its innovative character from a technical and environmental standpoint, gives the building a unique appearance from the interior space as well as from the surrounding city.

In order to reinforce and express this idea the building skin is entirely glazed and a special attention was given to achieve low energy transmission levels that respond to the latest and very strict Swiss regulations for energy consumption.

The volume of Shigeru Ban's building conforms to the usual perimeter development and construction height standards in this district, and its mansard roof and overheight ground floor are in keeping with the typical characteristics of architecture in the Aussersihl quarter.
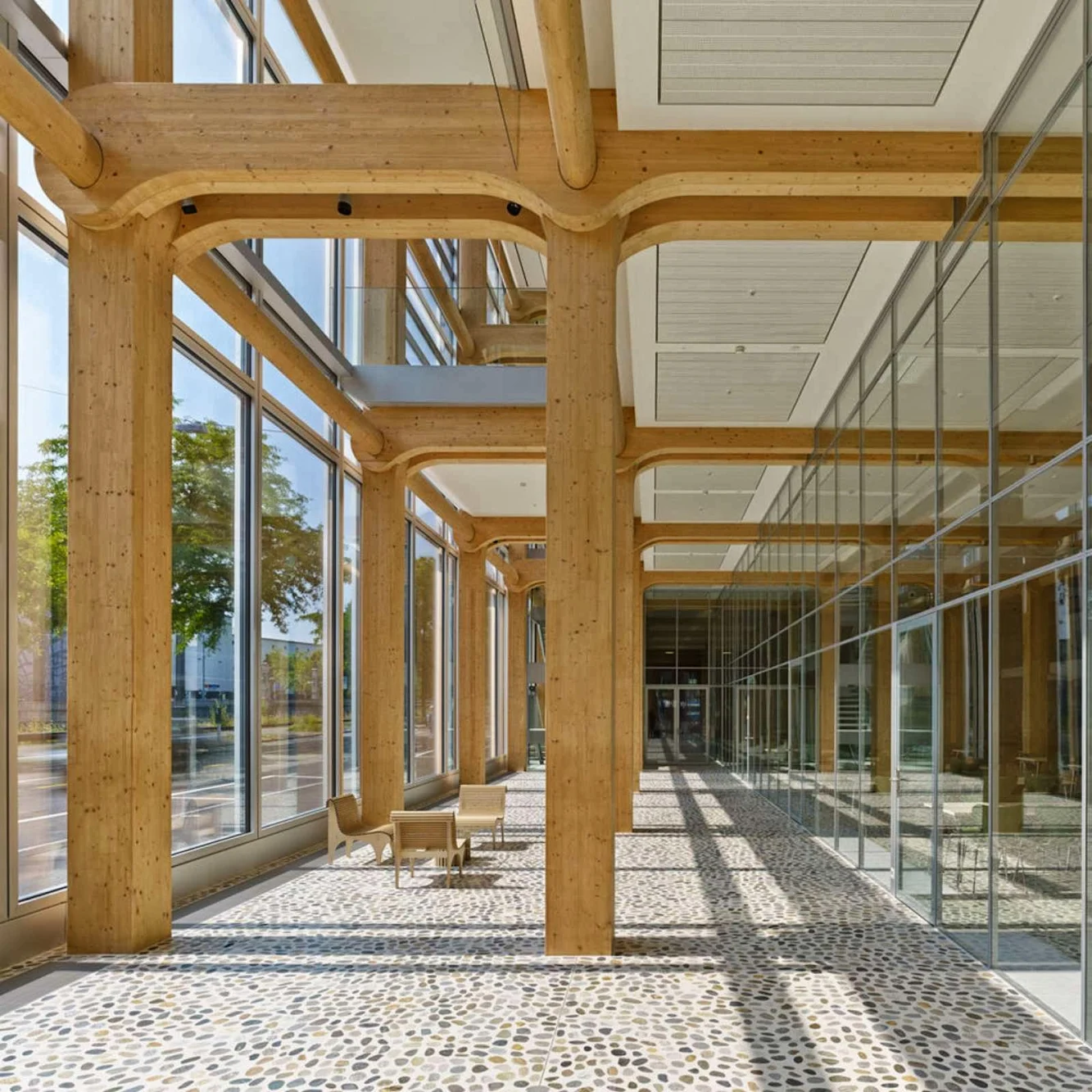
At the same time, the new structure stands out because of its sustainable construction techniques and materials. the defining feature of the building is a wooden supporting structure for which 2,000 cubic meters of spruce wood were used.
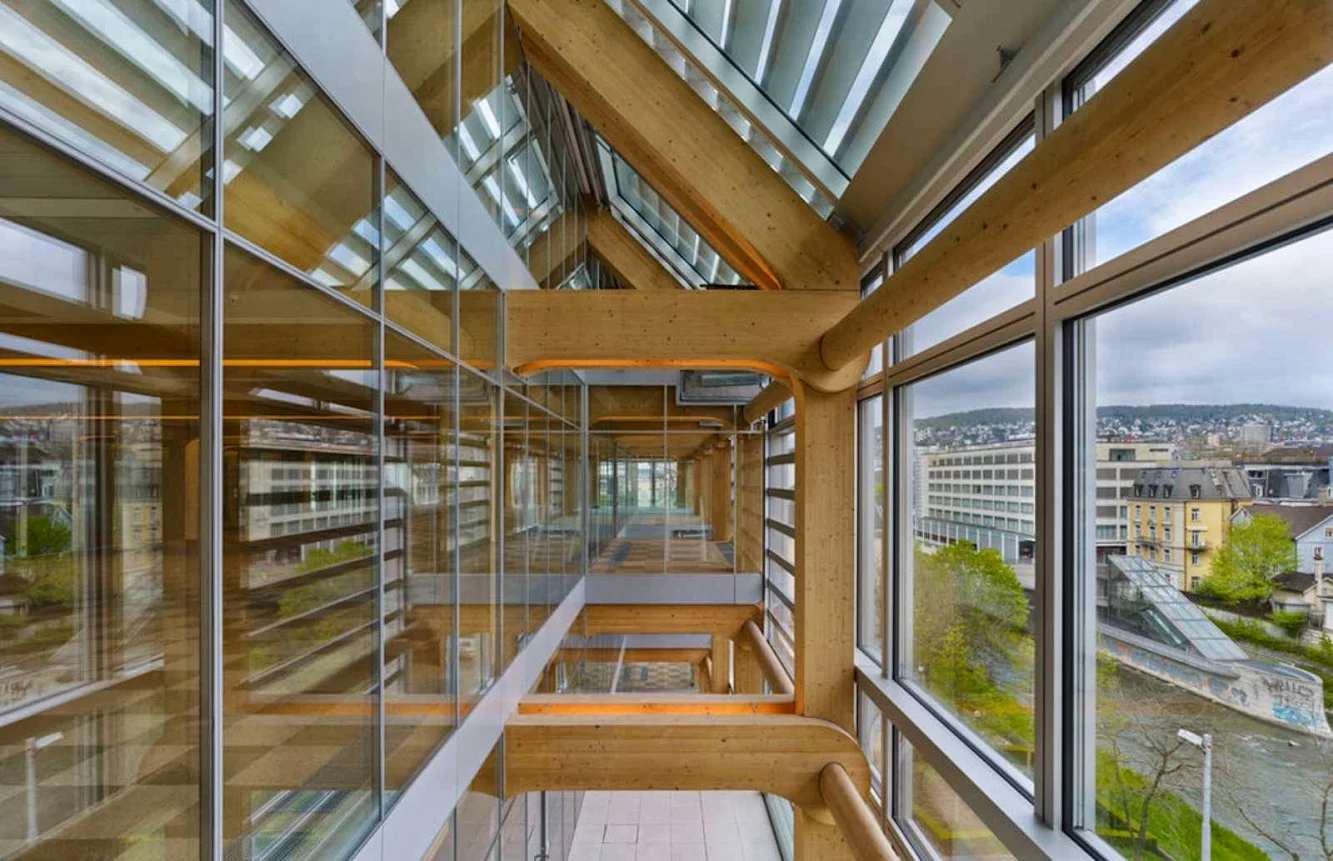
This supporting structure performs its function without any additional steel reinforcements, and was assembled on site from prefabricated components that were precision-milled down to the last millimeter.

The magnificent glass facade creates a bright and welcoming interior ambience. Tamedia's aim was to make this building as sustainable as possible. A double facade facing the Sihl river acts as a buffer against climatic conditions as well as a natural ventilation system, and it affords space for meeting rooms and lounges that can be opened up to give onto the river.

Wood is a renewable construction material, and its use helped to reduce emissions even during the construction phase. the building will also be operated without Co2 and will not make any use of nuclear power. Moreover, fossil fuels are eliminated thanks to a futuristic heating and cooling system that utilises the groundwater.



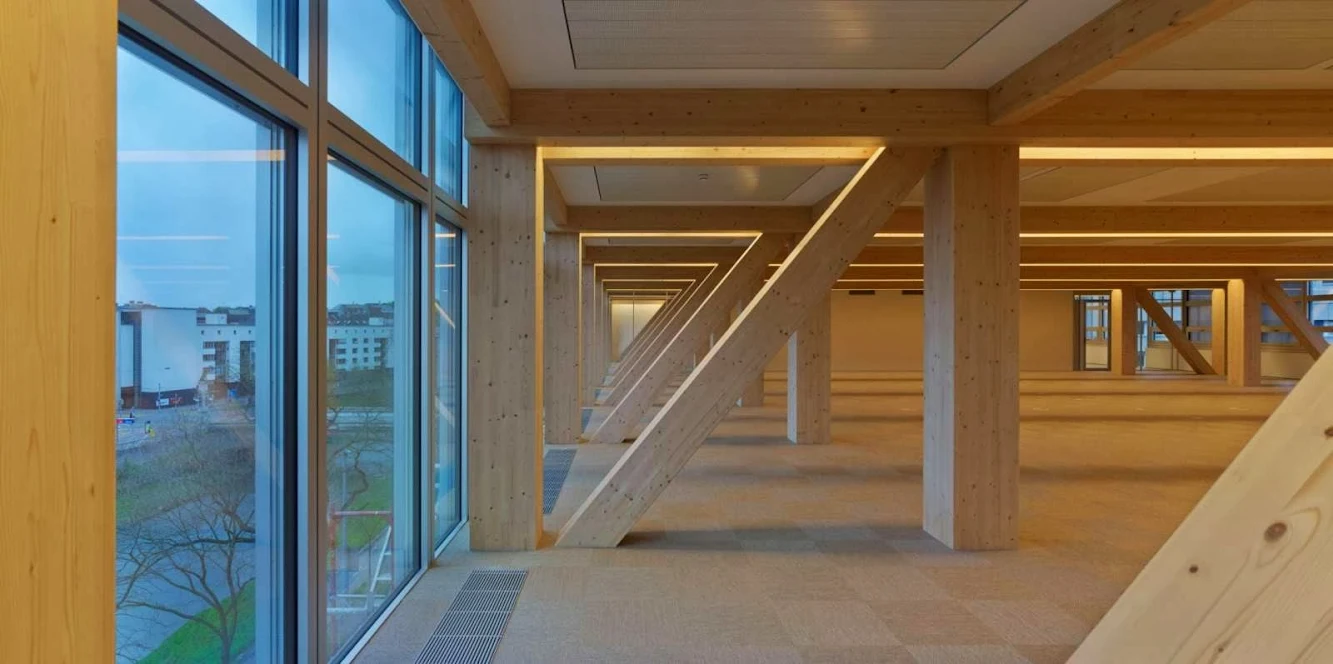



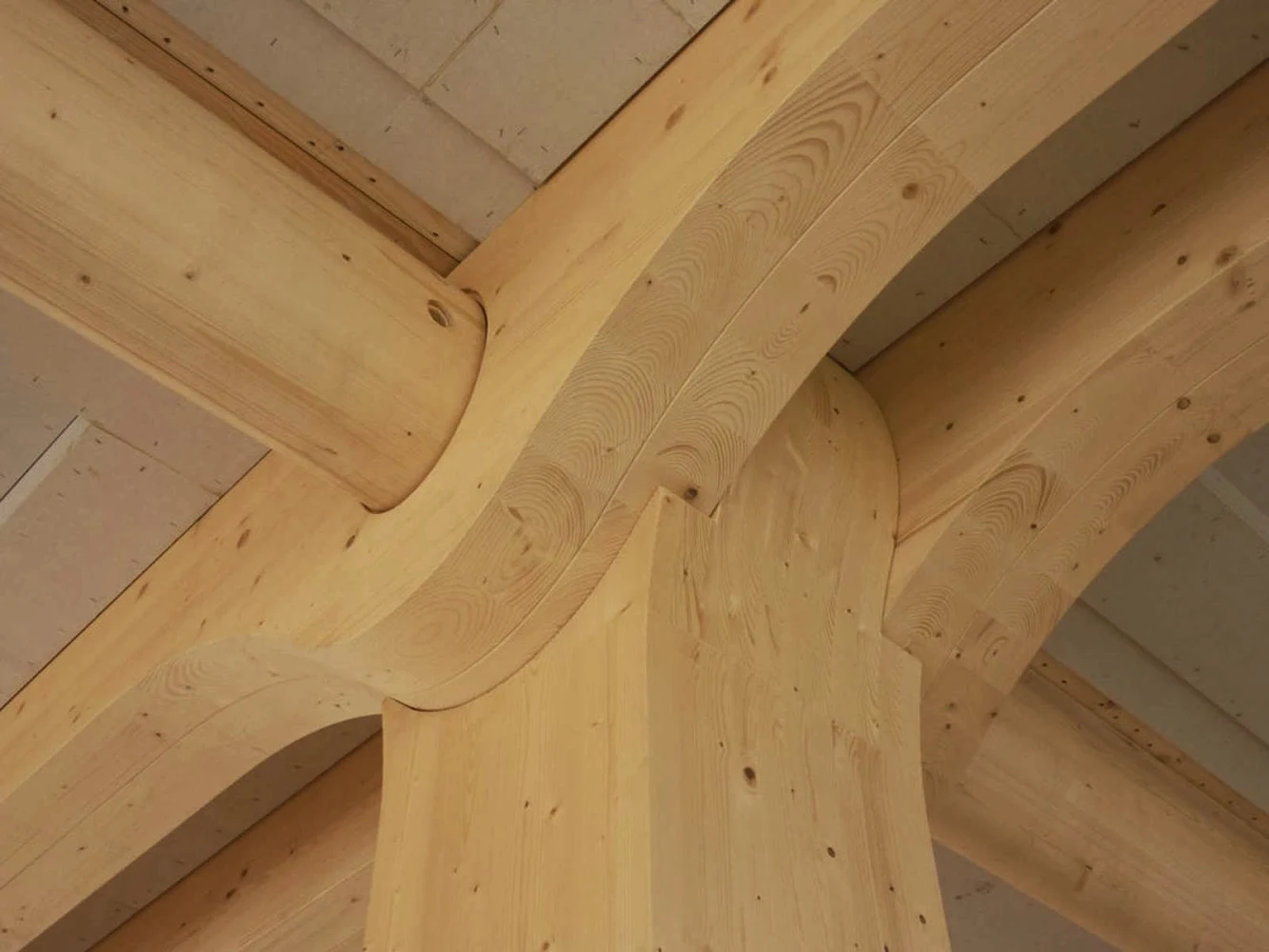



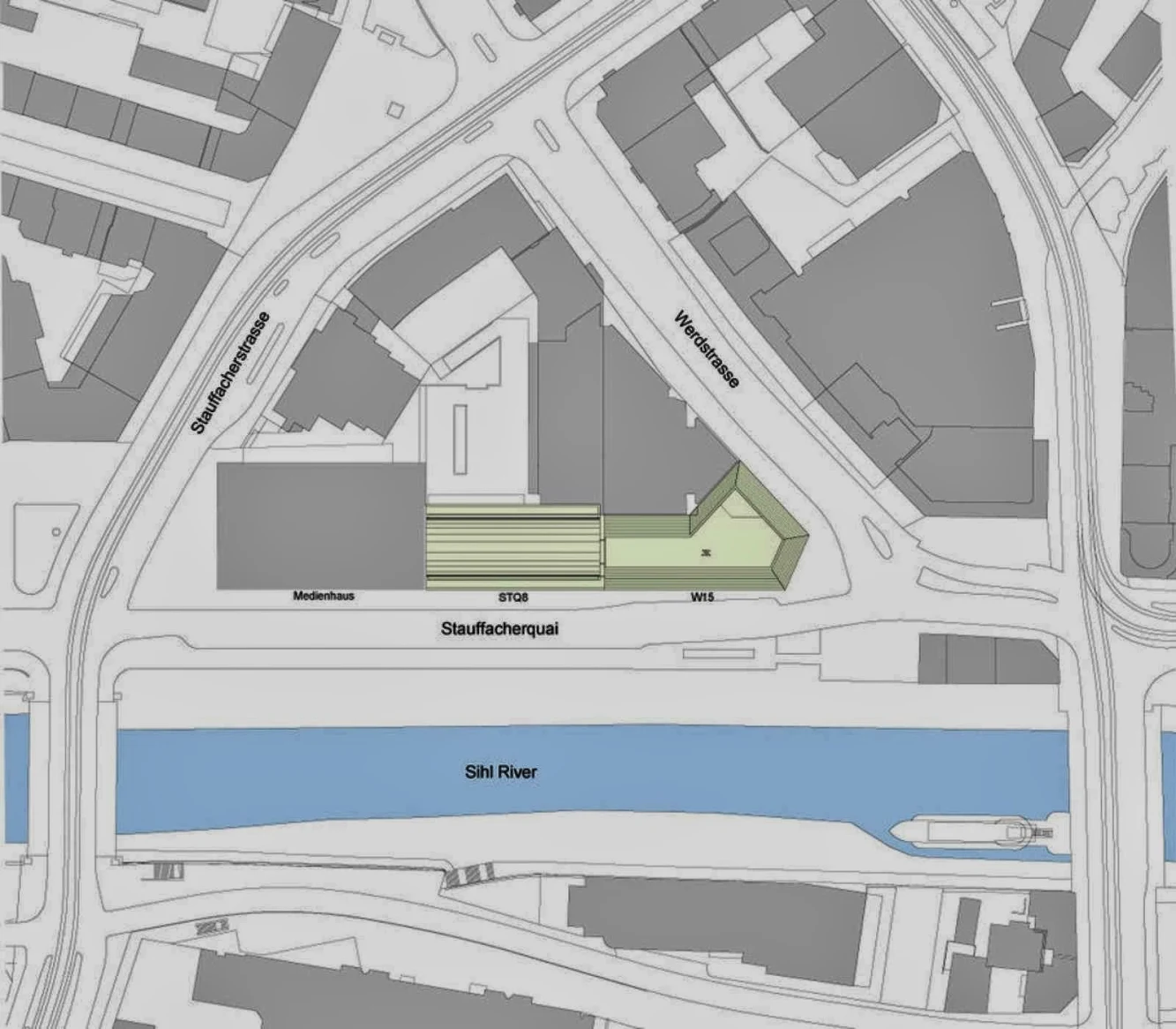
Location: Zurich, Swizerland Architect: Shigeru Ban Architects General planner: Itten+Brechbühl Ag, Bern Engineering: 3-Plan Building Services Civil wood: Sjb Kempter skein Civil Concrete: Urech Baertschi Maurer Physics: Gartenmann Engineering Façade planners: Feroplan Lighting design: Ernst Basler Partner Geology: Sieber Cassina General Contractor: Hrs Real Estate Ag, Frauenfeld Wooden Construction: Blumer-Lehmann Ag, Gossau Floor Area of the new Building: 8'905 m2 Cubic Volume of new Building: 39'085 m3 Owner: Tamedia Ag, Zurich Photo: Didier Boy de La Tour, Reto Oeschger