
Dublino, Co. Dublino, Irlanda: Grand Canal Square by Martha Schwartz Partners

The Cloud by schmidt hammer lassen architects

Melbourne Victoria, Australia: Parametric Interactions Multifunctional Bench by Kaygorodtsev, Mogylnyi, Zabavska, Tsuman, Sakh

Daegu, Corea del Sud: The D*Haus Concept
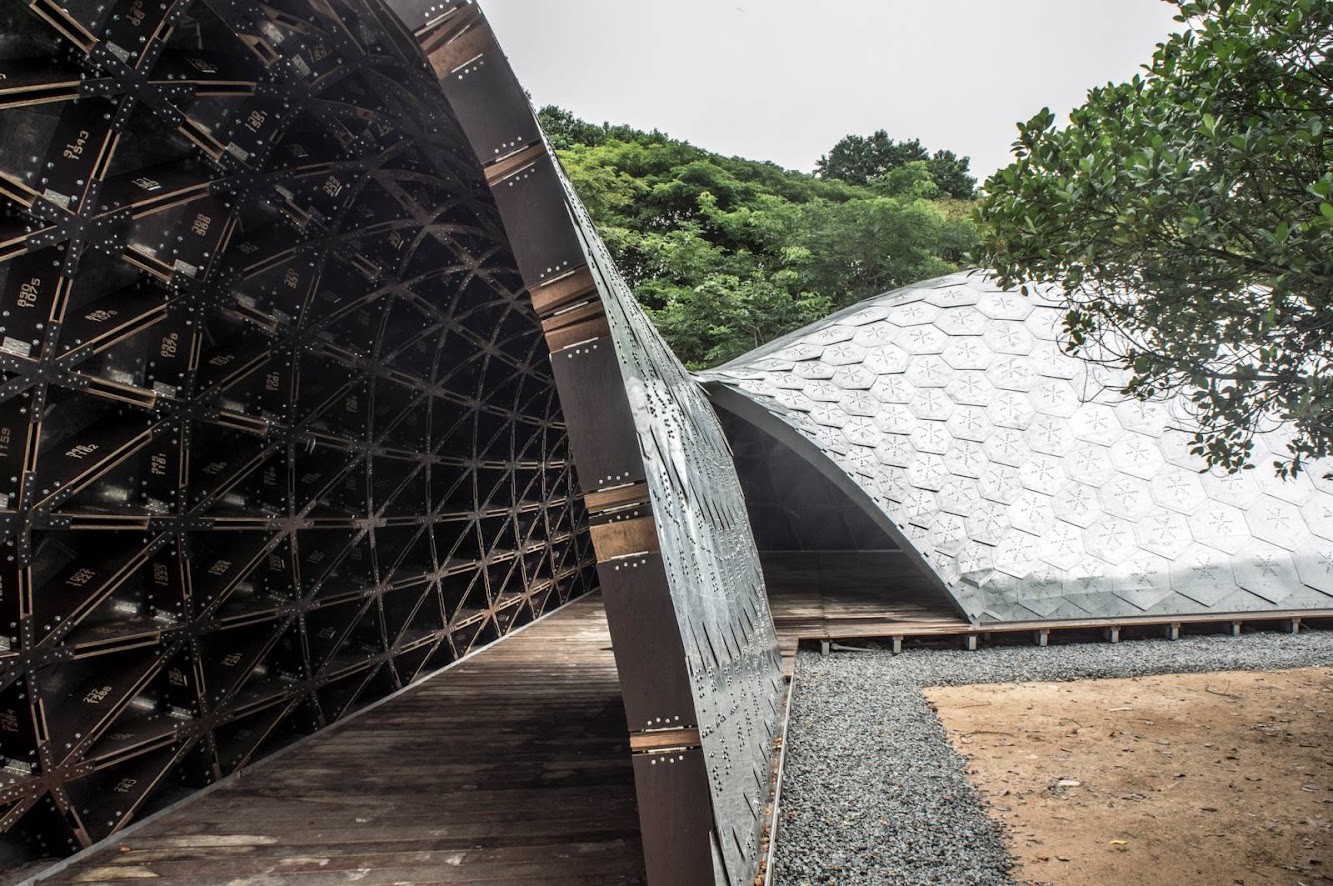
Dover Road, Singapore: Sutd Library Gridshell Pavilion by City Form Lab

10300 Navalmoral, Provincia di Cáceres, Spagna: Exbury Egg by Stephen Turner

How to Create the Ultimate Eco Home

KG’MGarchitects studio: PARAMETRIC INTERACTIONS MULTIFUNCTIONAL BENCH by KAYGORODTSEV, MOGYLNYI, ZABAVSKA, TSUMAN, SAKH
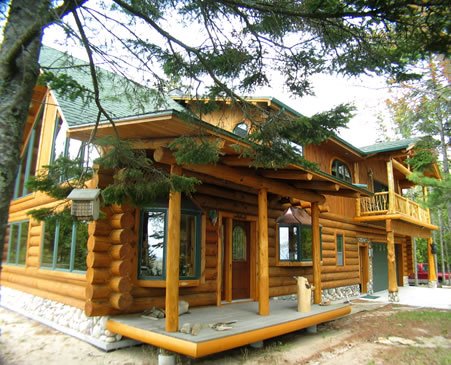
log home with green touch

Modern Minimalist Boxhome Design in Oslo
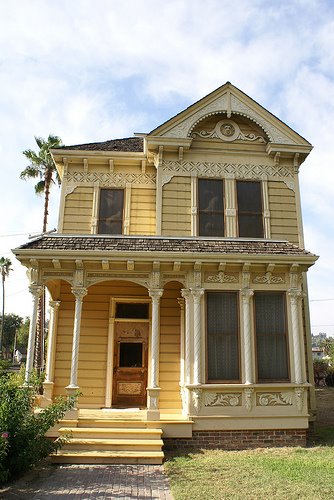
John Ford House design

Place Prevot Interior — house design

House of inclusion — Japanese House Design

Modern Redwood Forest House by James Bourret

Sustainable Maintencillo House by Jonas Retamal
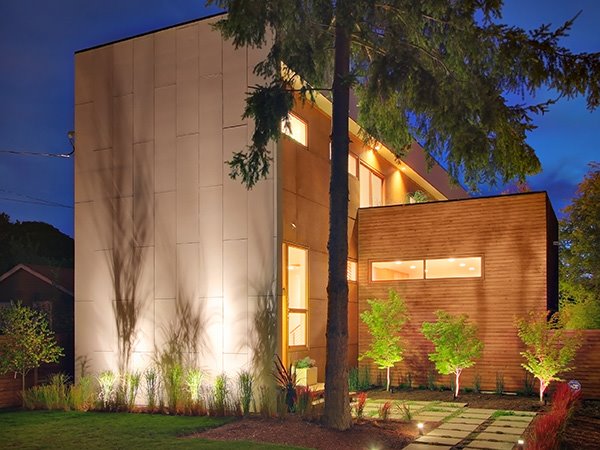
Organic Wooden House

Lira House — luxury home

Interior Design of New Twitter Headquarters by Sara Morishige Williams
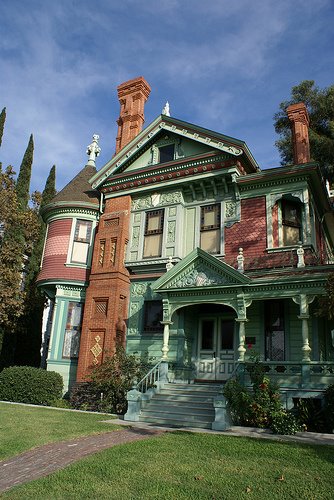
James and Bessie Hale House Design

citizenM Glasgow Hotel by Concrete Architectural Associates



















